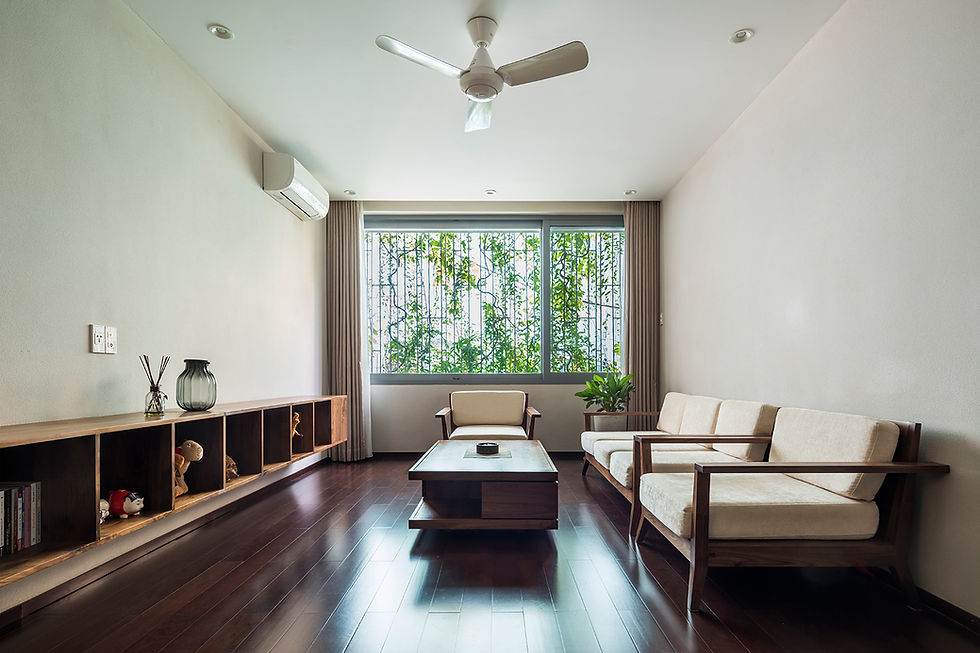
Breathing House *
“ A green veil wraps a house to defuse the environment ”
Location: Ho Chi Minh City, Vietnam
Program: Private house
Area: 340m²
Completion: January, 2019
Design: VTN Architects (*Niko worked as a partner)
Located in the heart of Ho Chi Minh City, Breathing House is designed for a single family. The plot has 3.9m width and 17.8m depth, and is accessible only by a tiny alley among a dense neighborhood. Due to the circumstances, the house is constrained to have its openings only at the front, top and rear surfaces. A “green veil”, an environmental diffuser composed of creeper plants that grow on modularized galvanized steel latticework, covers the entire house to filter direct sunlight and prevent the interior space from being overexposed to the outside. A planter box at each floor slab supplies a large amount of creeper to have a comfortable green view throughout the house, while the steel lattice protects the residents from urban crimes.



Inside the green veil layer, the house consists of 5 volumes that are staggered and connected to each other. Between the two side boundary walls, those volumes create “micro voids”, each of which is a deep and tiny exterior void and play a role in providing indirect sunlight and good ventilation by chimney effect. In addition, these micro voids function as visual connectors within the house. There are windows open toward the voids, through which the residents have penetrating, both horizontally and vertically, views from every single place to other places. The porous composition of the house contributes to reduce air conditioner usage by enhancing natural ventilation, as well as to tighten family bond by linking fragmented spaces inside the urban compact house.







































