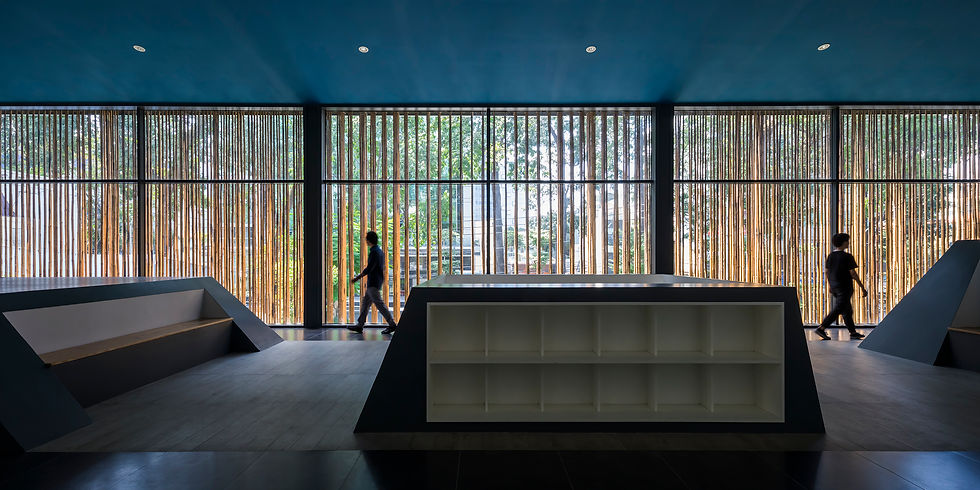
The Veranda
“ A big mass penetrates a floor conducting open spaces ”
Location: Ho Chi Minh City, Vietnam
Program: Learning center
Area: 1,950m²
Completion: September, 2018
The Veranda is a project is to design a pop-up building for 5-year usage as a training school for a private company. The program of this building can be divided into 2 groups: learning and training. Learning functions, such as a library or meeting space, provide the space where users voluntarily and creatively find their activities. On the other hand, training functions, such as classrooms or exam rooms, have designated purposes and provide users with concentration. The leaning spaces are placed in the front part of the building to disclose creative activities to the street, while the training programs are distanced from the street in the back side to offer quiet spaces. As the building faces to southwest direction, the front open space works as a large thermal buffer for the entire building.




Considering the limited period of service, the project is designed as if it were an installation rather than an architecture. The front half of the building has 2-story open spaces that look like 2 verandas overhung from the backside volume. There is a large continuous volume set in the middle of the space, which penetrates through the floors. The bottom part of the continuum provides some rooms on an architectural scale on the ground floor, while the top part works as a series of large furniture for flexible usage on the upper floor. The front facade of the building is covered by bamboo louvers that minimize environmental footprint. After traditional antiseptic treatments, random colors of polyurethane coating were applied on the bamboos to achieve their natural looks.













































